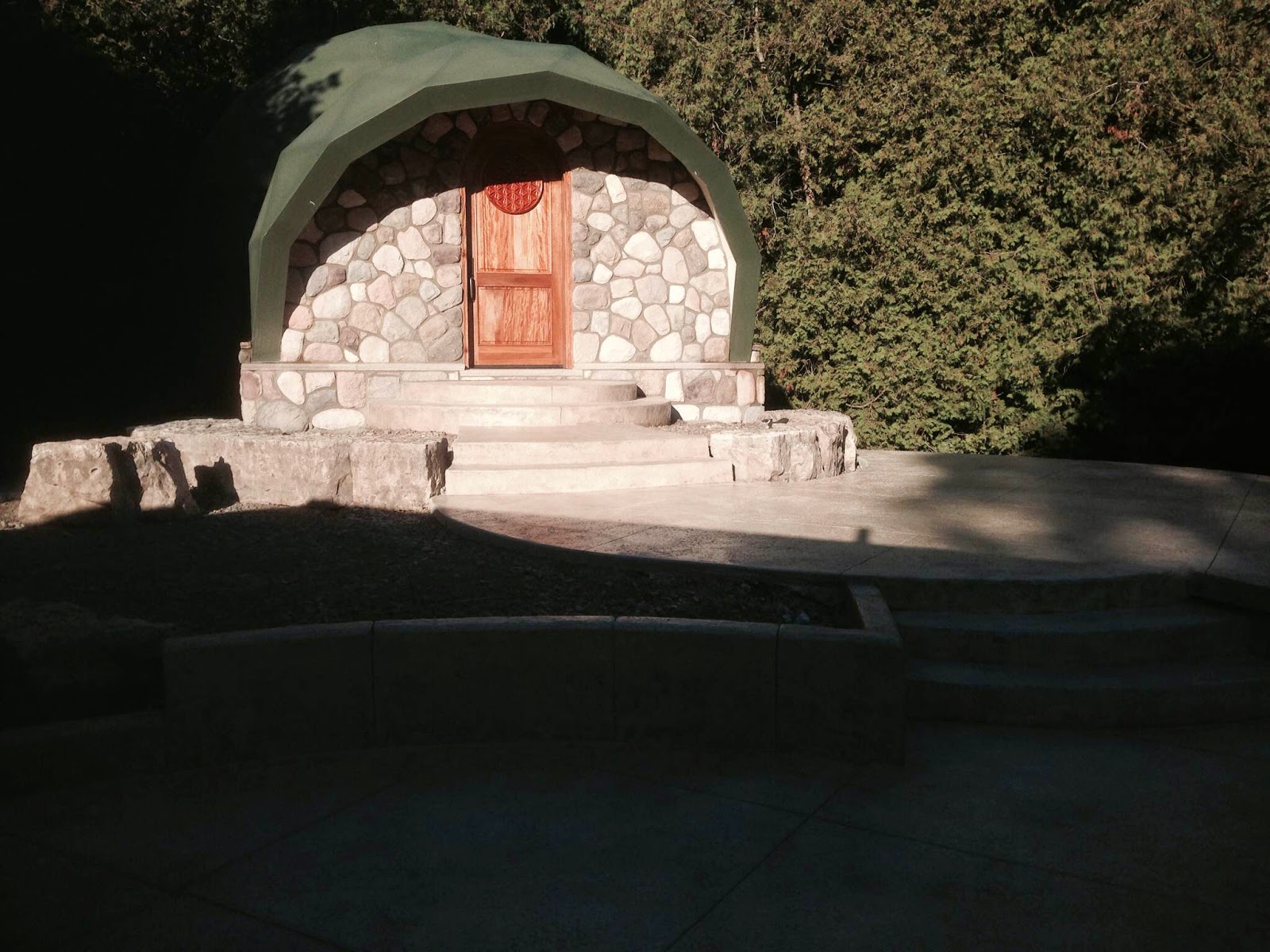This is what we had to work with initially! As you can see, it is an 8-foot height to the door of the structure we were building up to
We ripped out the existing porch and added a wall here
We added layers of armour stone to build our heights up so that we could reach the door of the structure
Progress being made!
Travertine Slate stamp
Walls stamped and finished with different elevations going from the house to the driveway
Not the best photo, but this shows the different levels of patios going up to the outdoor structure's door. We did the foundation for this dome structure a couple of years ago too.
The steps going up to the homeowner's outdoor structure
An aerial view showing stamped curbs and front patio area




















